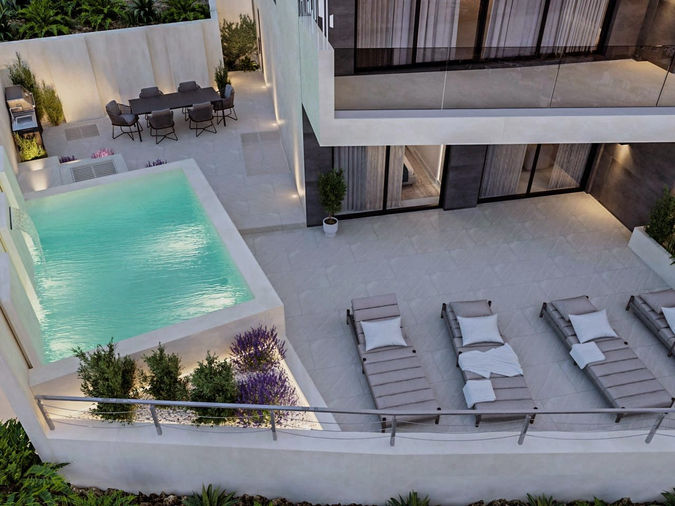Residential building in Opatija
Location:
Opatija, Croatia
Dates:
2024
Type:
Residential building
Project proposal: Exterior appearance and arrangement of the ground floor of a residential building in Opatija
** Project for the design of the exterior appearance and arrangement of the ground floor of a residential building in Opatija.
**Introduction** Opatija, known for its stunning coastline and rich architectural heritage, provides an exceptional backdrop for residential development. This project aims to shape the exterior appearance and ground decoration of the residential building that is in line with the aesthetics of the city while incorporating modern design elements.
**Goals**
1. Create a cohesive architectural identity that complements Opatija's traditional style and natural beauty.
2. Design functional and attractive ground floor areas that enhance community interaction.
3. Use sustainable materials and practices to reduce environmental impact. This project envisages the harmonious integration of a residential building into the unique environment of Opatija.
By focusing on a welcoming exterior and thoughtfully designed ground floor spaces, we will not only enhance the individual living experience, but also contribute positively to the social fabric of this beautiful coastal city. Through aesthetic appeal and sustainable practices, this building will stand as a testament to contemporary living that respects and enhances its historic context.

_edited_edited.png)
















